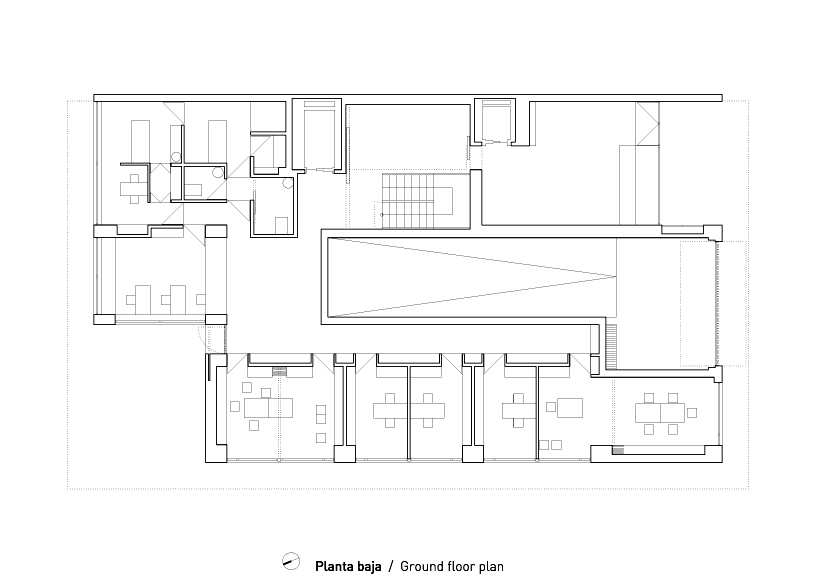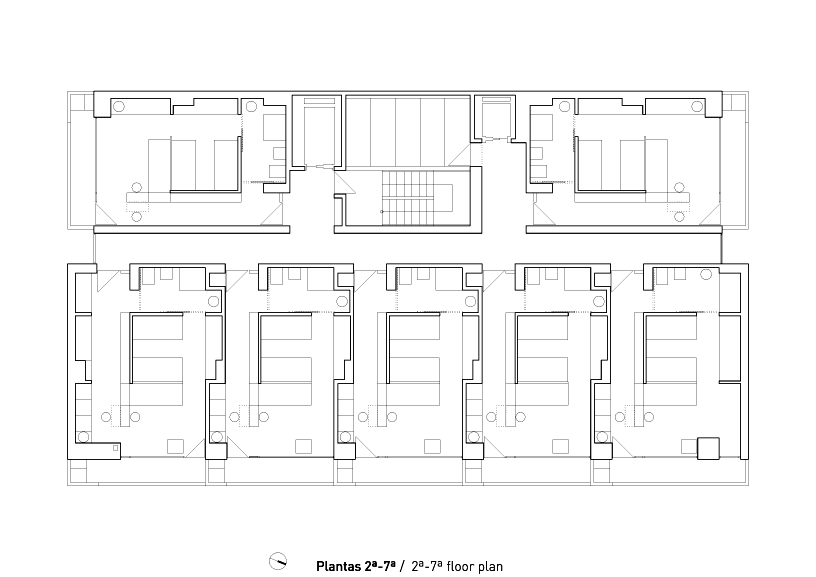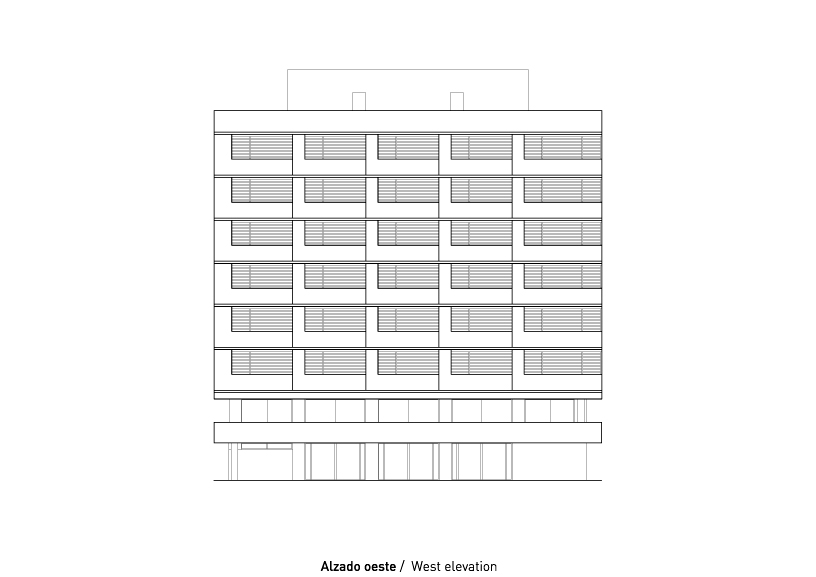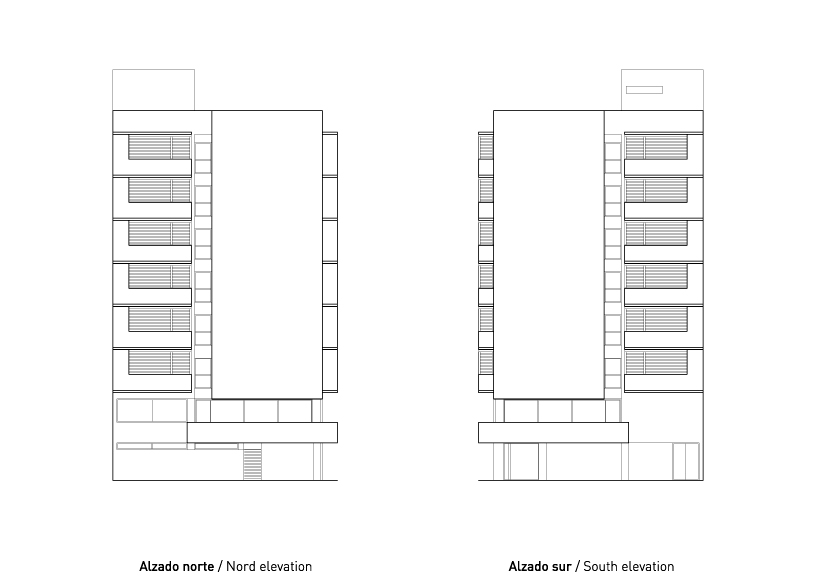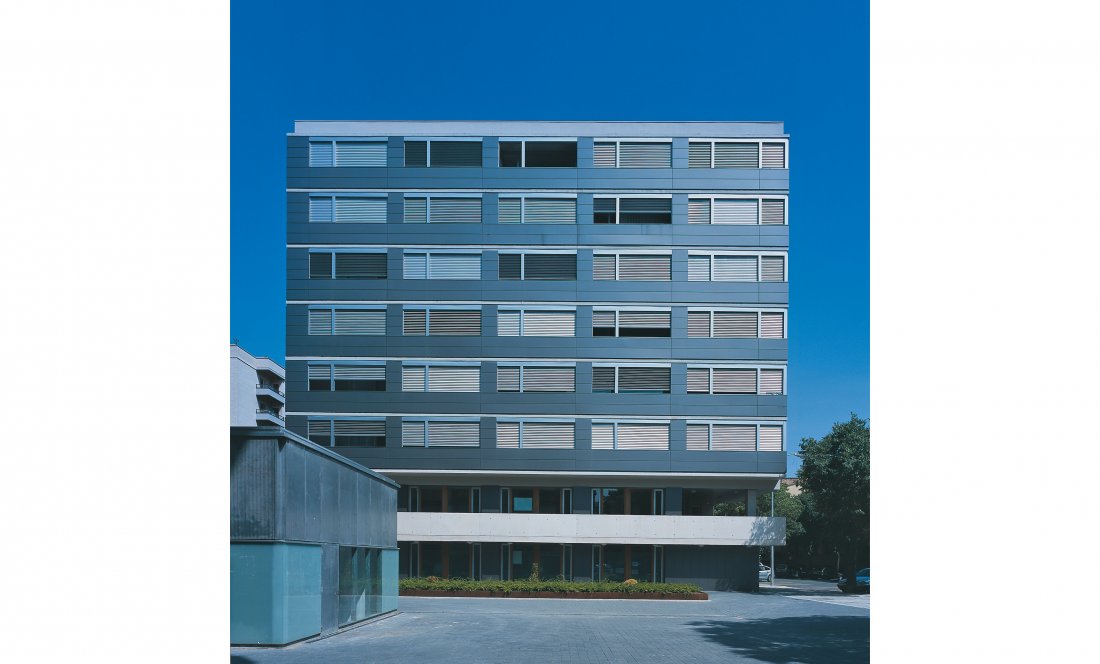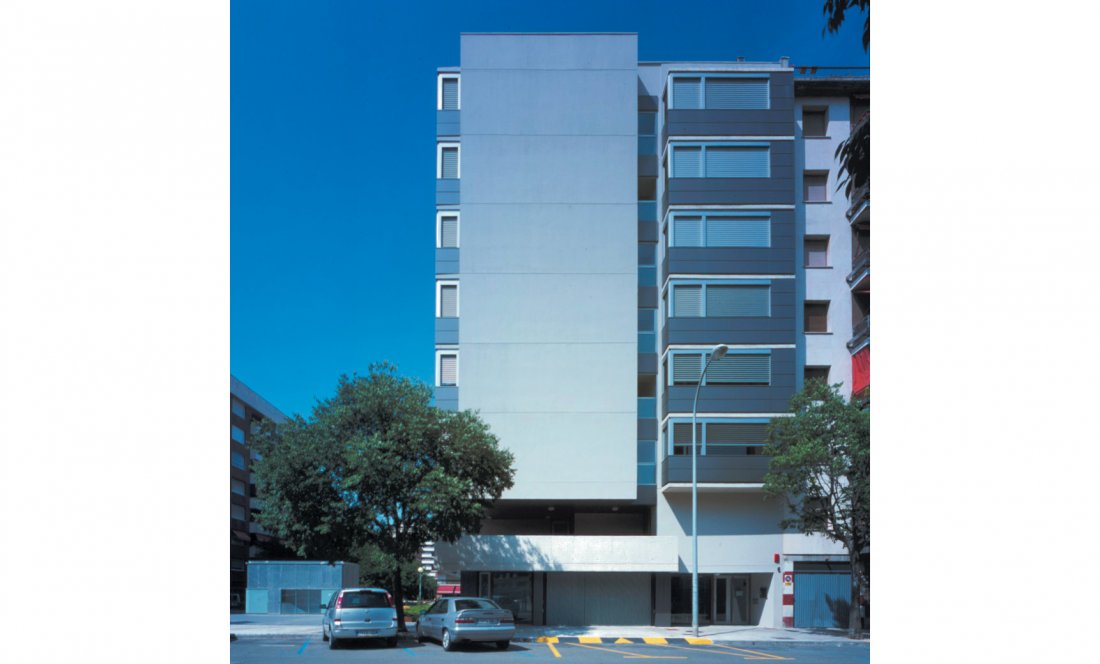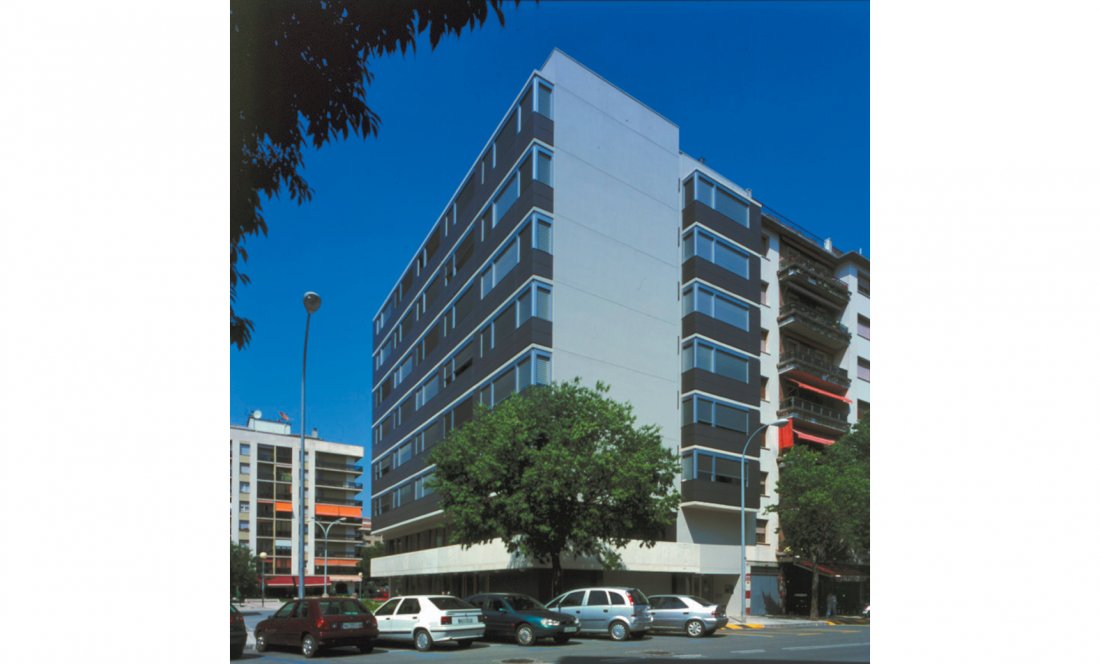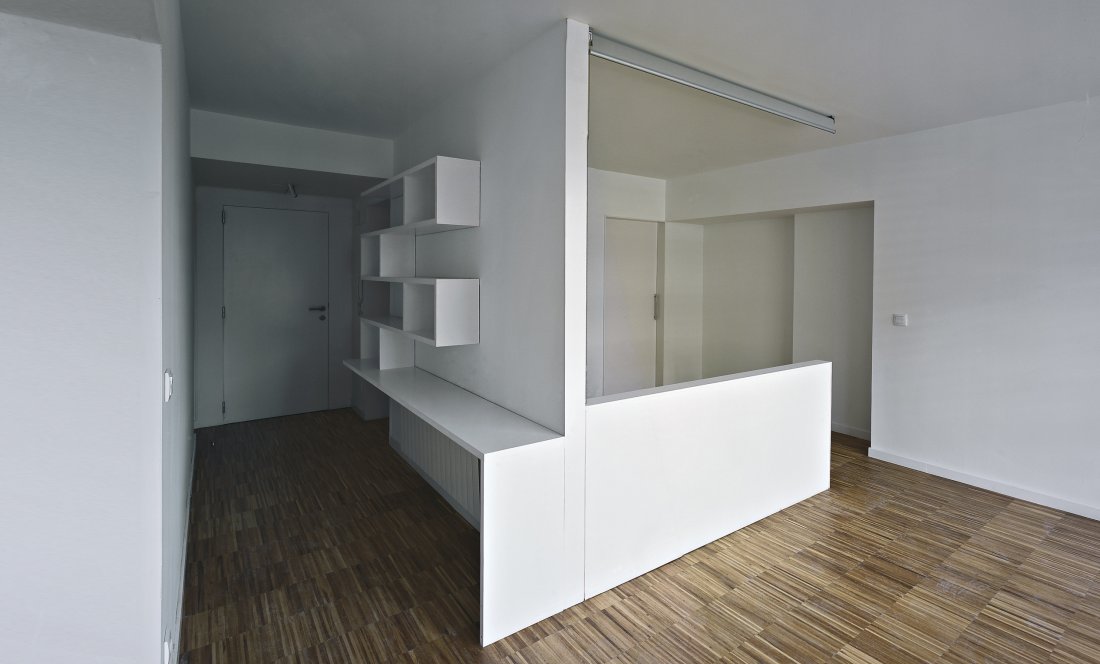The building consists in different parallelepipeds in which decomposes the program. Thus, on a basis that conforms to the terrain shape, three light and flown volumes are inserted. Two of these volumes, the side ones, contain a unique apartment on each floor. The third, on the principal and longer facade, contains 5 apartments on each floor.
The base is divided into two horizontal bands, which correspond to the ground floor and first floor respectively, leaving the second one recessed respect to the first with a large terrace that causes a line of shadow as articulation with the higher volumes.
The building emerges massif in its base, finished in concrete and mortars, while its three flown volumes present a lighter appearance with finishes in aluminium slats.
The ground floor lobby is located under the courtyard of the building, so receives light from above. In it are located the stair and the elevators. There are two different entries, one for the apartments, and other for the offices and neighborhood services. In each of the 6 higher altitudes there are 7 apartments, which can be reached from a longitudinal gallery that cross the building. All of then consist of a small vestibule and a work area with shelves which leads you to the living-room, located next to the facade and extended by an outdoor gallery. The kitchen is solved with a small bench that opens to this area. The bedroom, rather than be a closed room, is opened and constitute a visual extension of the living-room.
Finally, the bath adapted for the handicapped, has two entries, one from the vestibule and other from the bedroom, so the apartment has a double circulation that enriches the reduced space.
The basement floors contain storage rooms and parking spaces.




 See plans
See plans 